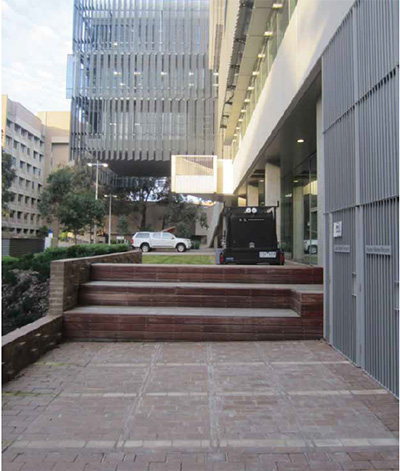Faculty of Architecture, University of Melbourne, VIC
The new building for the Faculty of Architecture, Building and Planning for the University of Melbourne has world class facilities for staff and students. The building has won awards for sustainable, green architecture and includes flexible studio spaces, galleries, modern lecture theatres and striking exterior landscape design.
Project Design Brief
A large electrical substation was integrated into the design of the building to cater for the large amount of electrical infrastructure required for the site. The substation was located underground, near the power control room. The area has high pedestrian traffic and limited available space in the pavement. The access covers needed to be discreet and blend seamlessly with the surrounding brick pavement.
ACO's Solution
- Rhinocast® 12-part multi-part cover and frame system with decorative stainless steel edge
- ACO’s Technical Service Department provided the structural engineer with multi-part scheduling and rebate drawings to integrate the cover system into the concrete slab
Benefits
- The 40mm high stainless steel decorative edge allows for the brick paving to be laid into the single-part covers ensuring the continuity of the pavement design
- The covers can be removed individually to provide access to the underground substation







