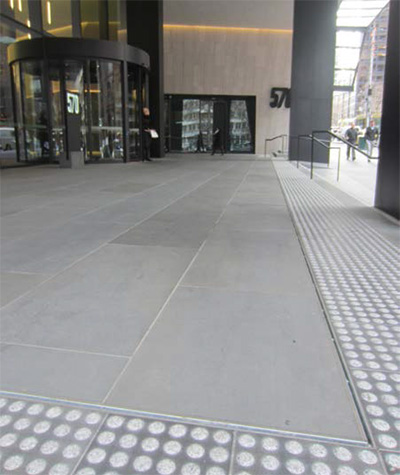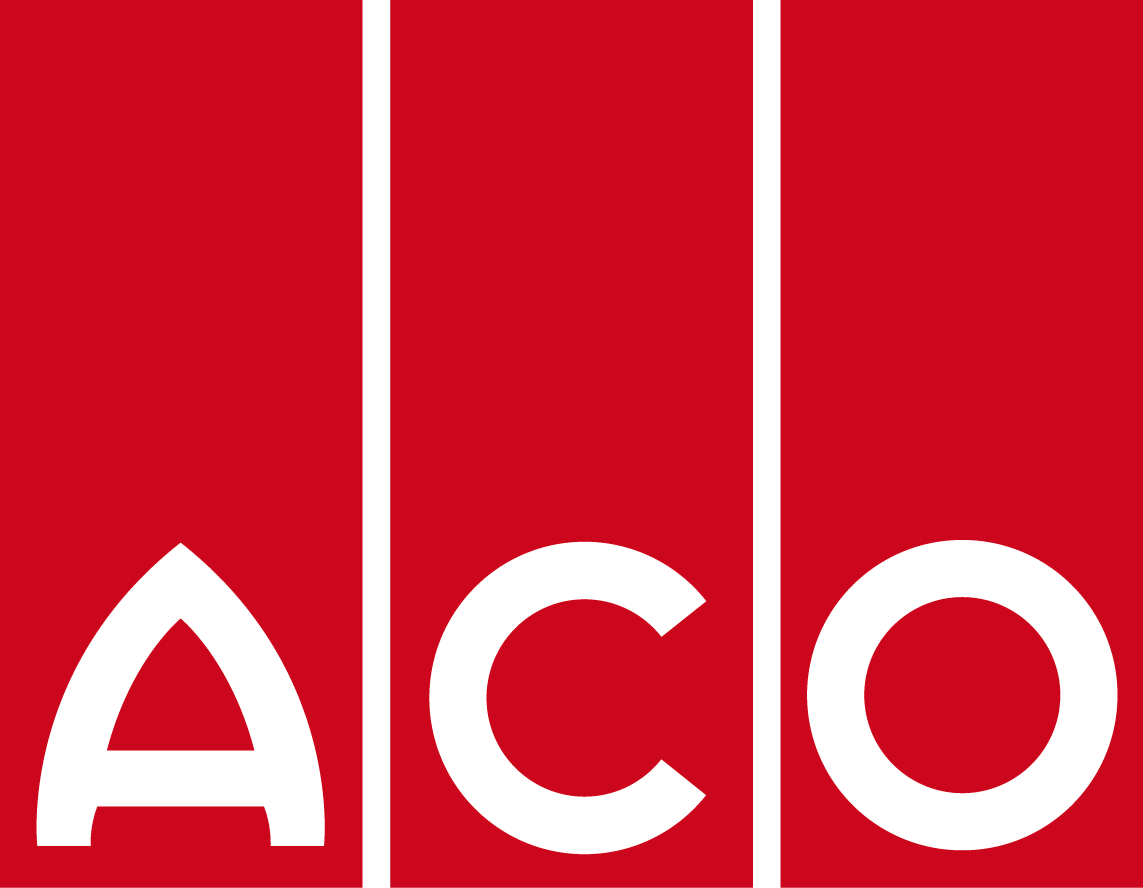570 Bourke Street Office Tower, Melbourne, VIC
570 Bourke Street is an A Grade office building situated in the hub of Melbourne’s legal and financial precinct. The building has been redeveloped at a cost of $150 million to create expansive floor areas with lifestyle oriented workspaces. The streets surrounding the office building have also been redeveloped to create a laneway dining destination.
Project Design Brief
The addition of four new retail tenancies, a cafe and a dedicated ground floor entrance to the new lifestyle centre required a subtle, visually descreet pedestrian safe drainage system that would allow the foyers iconic bluestone paving to be shown to full advantage. The drainage system was also required to capture any wind driven rain and washdown water from maintenance operations.
ACO's Solution
Benefits
- The Brickslot system provides a discreet drainage solution enabling an uninterupted tile design
- The 10mm slot size complies with AS 1428.2 for wheelchair accessibility and mobility
- The 0.5% slope of the underlying channel system allowes the pavements to be constructed flat and still provide sufficient water runoff within the channel to the outlet







